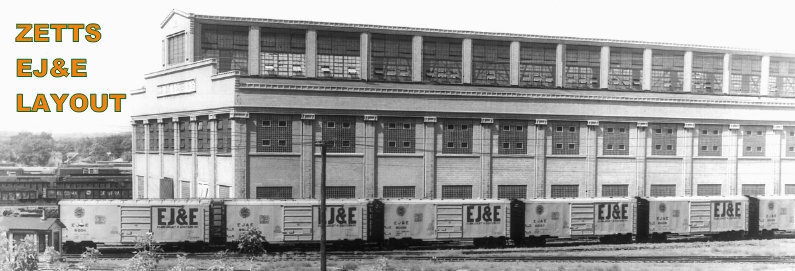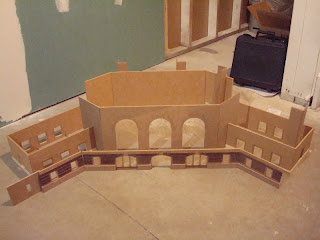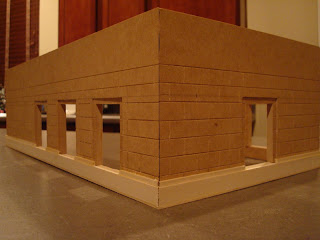The ceiling of the room was sprayed with flat black paint. This turned out very nice. Once track lighting is installed the ceiling should almost completely disappear from view. Insulation and framing were completed, and all electrical has been installed. The outlets are 36" above the floor and will be on a GFI circuit. The door to the room as been installed, and greenboard drywall is complete. My father-in-law made a covering for the basement window which is held into place using velcro strips. Once the wall is painted it should blend into the rest of the wall. As of right now the next step is primer and paint. Hopefully I will begin this process within the next week. After that is finished and carpeting is installed, the real fun can begin.
Finally here is a shot of the Union Station project. I have not completed much since the last update, but I did temporarily assemble the walls so I could take some measurements. Overall the station will take up approximately a 4 foot square section of the layout.









